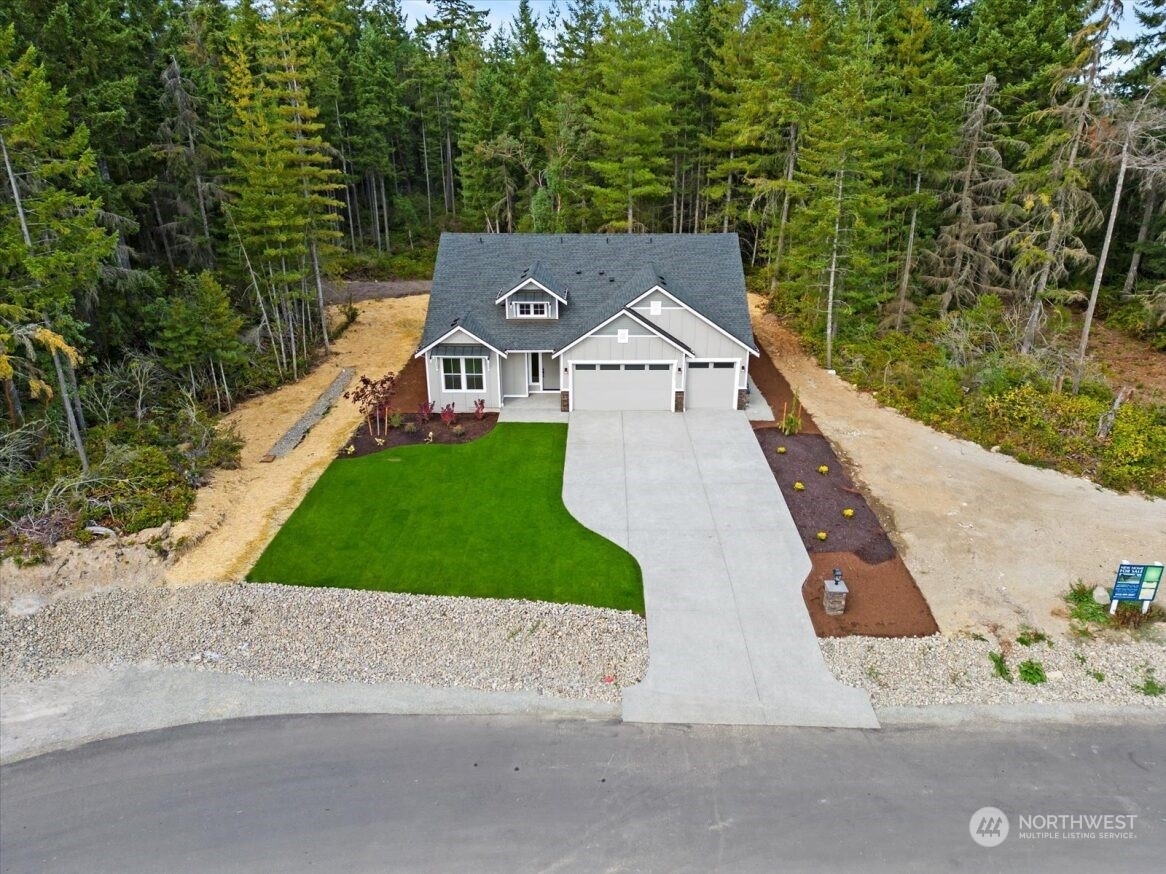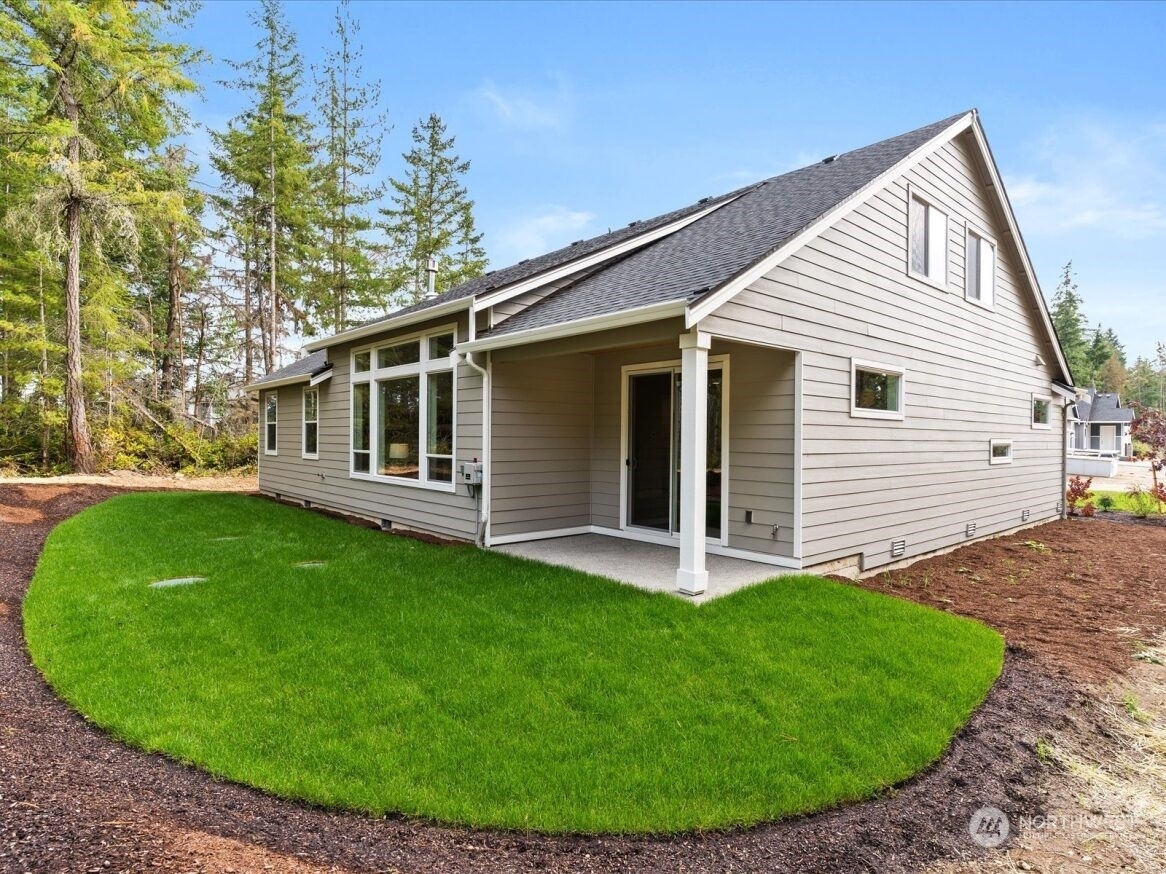


Sold
Listing Courtesy of:  Northwest MLS / Gch Puget Sound, Inc. and Coldwell Banker Bain
Northwest MLS / Gch Puget Sound, Inc. and Coldwell Banker Bain
 Northwest MLS / Gch Puget Sound, Inc. and Coldwell Banker Bain
Northwest MLS / Gch Puget Sound, Inc. and Coldwell Banker Bain 5542 NW Brightway Street Bremerton, WA 98312
Sold on 04/05/2024
$983,399 (USD)
MLS #:
2179495
2179495
Lot Size
1.44 acres
1.44 acres
Type
Single-Family Home
Single-Family Home
Building Name
Solitude at Skyfall
Solitude at Skyfall
Year Built
2023
2023
Style
1 1/2 Story
1 1/2 Story
School District
Central Kitsap #401
Central Kitsap #401
County
Kitsap County
Kitsap County
Community
Bremerton
Bremerton
Listed By
Melina Eshinski, Gch Puget Sound, Inc.
Bought with
Marc Kemp, Coldwell Banker Bain
Marc Kemp, Coldwell Banker Bain
Source
Northwest MLS as distributed by MLS Grid
Last checked Jan 17 2026 at 5:34 PM GMT+0000
Northwest MLS as distributed by MLS Grid
Last checked Jan 17 2026 at 5:34 PM GMT+0000
Bathroom Details
- Full Bathrooms: 2
- Half Bathroom: 1
Interior Features
- Dining Room
- Dishwasher
- Microwave
- Disposal
- Fireplace
- Double Oven
- Refrigerator
- Laminate
- Double Pane/Storm Window
- Stove/Range
- Water Heater
- Walk-In Pantry
Subdivision
- Bremerton
Lot Information
- Paved
Property Features
- Fireplace: Gas
- Fireplace: 1
- Foundation: Poured Concrete
Homeowners Association Information
- Dues: $1127/Annually
Flooring
- Laminate
Exterior Features
- Stone
- Cement/Concrete
- Roof: Composition
Utility Information
- Sewer: Septic Tank
- Fuel: Natural Gas
School Information
- Elementary School: Silverdale Elem
- Middle School: Klahowya Secondary
- High School: Klahowya Secondary
Parking
- Driveway
- Attached Garage
Living Area
- 2,546 sqft
Listing Price History
Date
Event
Price
% Change
$ (+/-)
Jan 29, 2024
Price Changed
$984,900
-2%
-$15,000
Nov 11, 2023
Listed
$999,900
-
-
Disclaimer: Based on information submitted to the MLS GRID as of 1/17/26 09:34. All data is obtained from various sources and may not have been verified by CB Bain or MLS GRID. Supplied Open House Information is subject to change without notice. All information should be independently reviewed and verified for accuracy. Properties may or may not be listed by the office/agent presenting the information.



Description